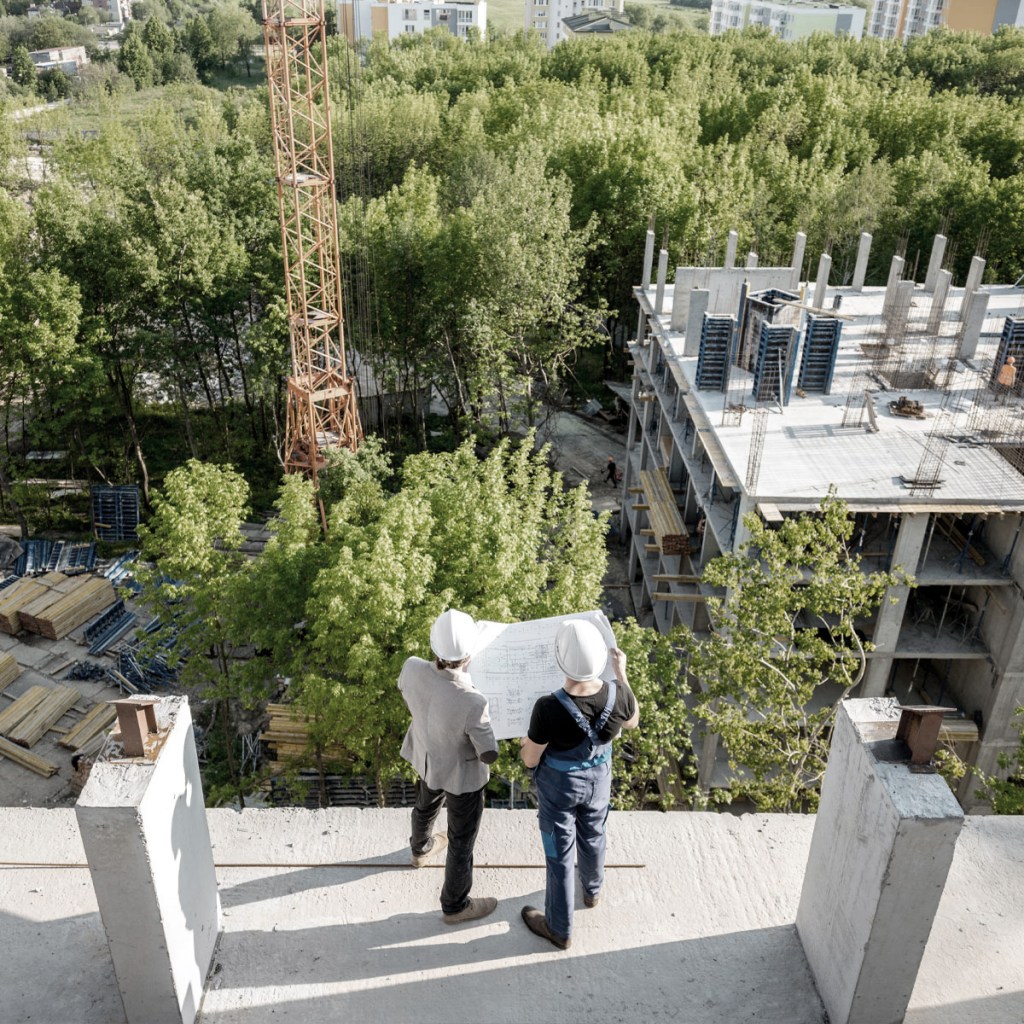
LANDSCAPE ARCHITECTURE
Create spaces that have a positive impact on communities
Preliminary plans
Preliminary plans
A KEY FIRST STEP IN YOUR PROJECT



A KEY FIRST STEP IN YOUR PROJECT
Preliminary plans are a necessary first step for any project. They’re a chance to discuss the client’s needs, brainstorm ideas and talk budget. At this stage, we also analyze the project and determine whether it is feasible in light of existing regulations and the site’s geomorphology and environmental constraints.
We will submit the preliminary plans and a budget estimate for the client’s approval, and we will also produce any documents required at this point in the process to understand the project or for the sale or presentation, such as analysis documents, colour plans or visuals.
Permit application plans
Permit application plans
WE TAKE CARE OF EVERYTHING TO ENSURE YOUR PROJECT IS UP TO CODE



WE TAKE CARE OF EVERYTHING TO ENSURE YOUR PROJECT IS UP TO CODE
It is important for landscape architecture projects to adhere to existing regulations, as they must be analyzed and approved by planning committees and municipal and government authorities.
Permit application plans are used to verify that the development proposal follow the guidelines set out by the authorities.
Plans and specifications
Plans and specifications
CUSTOM PROJECT DESIGN



CUSTOM PROJECT DESIGN
Once the client and the necessary authorities have approved the project, we design the plans and specifications required for the performance of work, all in accordance with industry standards and recommendations.
Throughout the process, we maintain regular contact with our client and the team of professionals working on the project, to stay in the loop of any new developments and share our expertise with the client.
We prepare several documents in order to issue the call for tenders:
- Floor plan, grading and drainage plan, planting plan, detail drawing
- Revised budget estimate
- Irrigation and lighting plans
- Technical specifications according to the plan or the national master specifications
- Tender form
- Etc.
Project management
Project management
HASSLE-FREE TURNKEY PROJECT MANAGEMENT



HASSLE-FREE TURNKEY PROJECT MANAGEMENT
Whether it’s a new project or rehabilitation work, let our expertise work for you! Our A to Z project management is based on your needs and budget, and we take care of all the details so you don’t have to. Relax and sit back, knowing your landscape architecture project is in good hands.
Support throughout the call for tenders
Support throughout the call for tenders
CONSTANT SUPPORT TO HELP YOU MAKE AN INFORMED CHOICE



CONSTANT SUPPORT TO HELP YOU MAKE AN INFORMED CHOICE
We lend our extensive experience to help our clients throughout the call for tenders process. We ensure that:
- All bidders have the information they need.
- Addenda are issued that answer bidders’ questions and note any changes to the project.
- Proposals are analyzed so that an informed comparison of different bids can be made and a contractor recommendation provided. Of course, the client has the final say in choosing a contractor.
- Construction plans and specifications including all changes made will be issued and the chosen contractor will approve the plans and specifications by signing the contract.
Site supervision
Site supervision
WORK THAT MEETS INDUSTRY STANDARDS



WORK THAT MEETS INDUSTRY STANDARDS
We provide appropriate on-site and in-office monitoring to ensure that work is done properly and in accordance with plans and specifications. We complement our visits and meetings with reports, additional instructions and shop drawing reviews.
Additional visits may prove necessary if circumstances change. In some cases, a two‑stage procedure might be required for project delivery:
- Provisional acceptance – Once all work has been performed and structures are operational, we visit the site with professionals to confirm that the project meets expectations. If it does not, a list of deficiencies is drawn up. Once any adjustments have been made, we deliver the provisional acceptance.
- Final acceptance – This is delivered one year (or more, depending on the warranty period) after the provisional acceptance, if there are no concerns regarding the long-term condition of the work.
After the end-of-work visit (provisional acceptance), “as-built” plans will be prepared for use as reference documents for maintenance or future work.
Consultation
Consultation
UNPARALLELED LANDSCAPE ARCHITECTURE EXPERTISE



UNPARALLELED LANDSCAPE ARCHITECTURE EXPERTISE
We have the expertise needed to serve as consultants to any kind of current or future project. No matter the issues involved, our team can help you achieve lasting solutions for your development or concept.
Our projects
Our projects

























